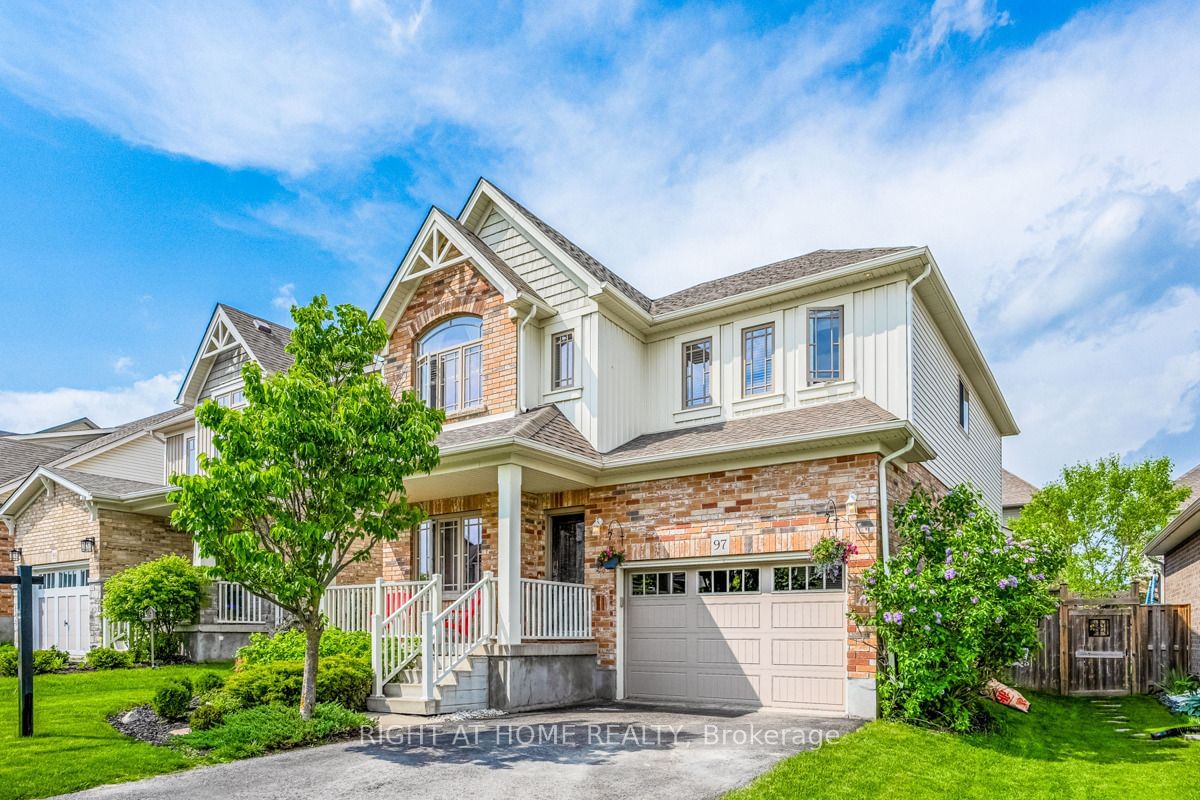$999,900
$***,***
3-Bed
3-Bath
2000-2500 Sq. ft
Listed on 6/21/24
Listed by RIGHT AT HOME REALTY
Beautiful Detached Home in a fantastic family-friendly neighborhood! Excellent floorpan with an open concept layout that creates a seamless flow between the kitchen, dining and living areas. The modern kitchen features an eat-in kitchen island, generous amount of cupboard space, and stainless steel appliances. Beautiful new laminate flooring throughout the main floor. The dining area features a walk out to your back patio, and the living room features a cozy gas fireplace, high ceilings and pot lights. Upstairs you will find three spacious bedrooms and a convenient second floor laundry room. The primary bedroom has a large walk in closet and 4 piece ensuite with soaker tub. The second and third bedrooms each have a double closet and lots of natural sunlight. The fenced in yard is the perfect place to catch some sun in the pool and on the patio. Above Ground Pool can be easily removed. Basement is roughed in for a fourth bathroom. Charming curb appeal on a beautiful street close to lots of great schools, parks, restaurants and shops. Welcome Home.
To view this property's sale price history please sign in or register
| List Date | List Price | Last Status | Sold Date | Sold Price | Days on Market |
|---|---|---|---|---|---|
| XXX | XXX | XXX | XXX | XXX | XXX |
| XXX | XXX | XXX | XXX | XXX | XXX |
W8468440
Detached, 2-Storey
2000-2500
8
3
3
1
Built-In
3
6-15
Central Air
Full, Unfinished
N
Brick
Forced Air
Y
Abv Grnd
$6,100.00 (2023)
92.30x40.70 (Feet)
